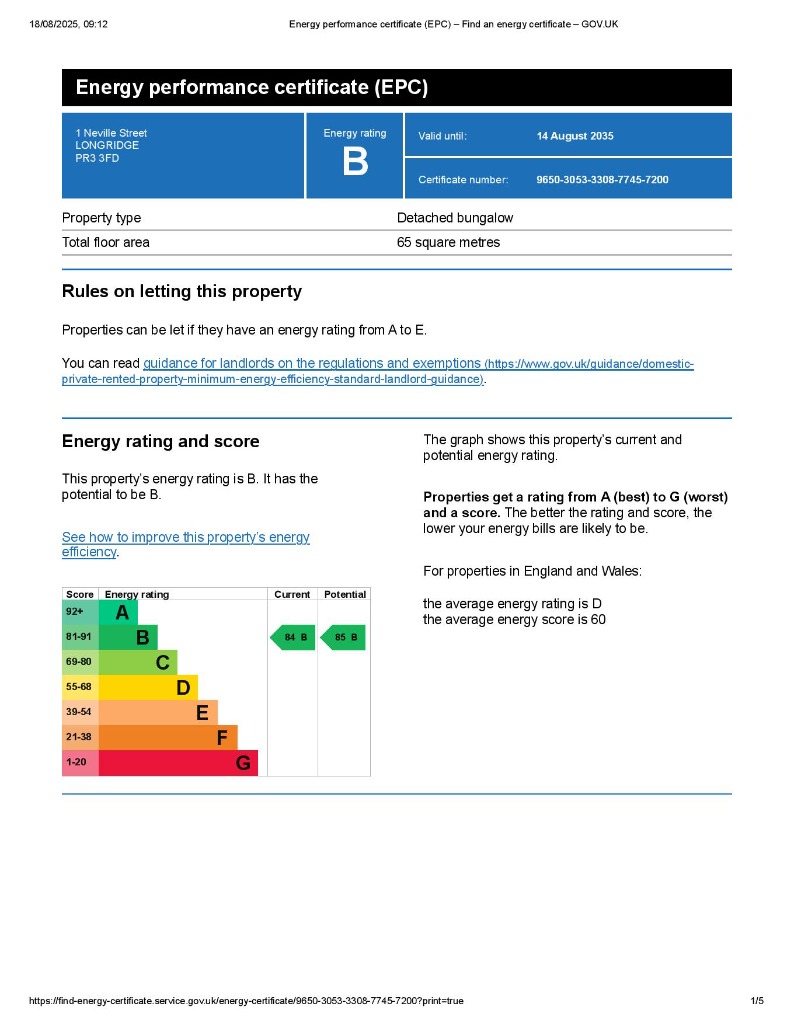Tucked away in a quiet residential cul-de-sac in the sought-after market town of Longridge, this newly built two-bedroom bungalow offers the perfect blend of modern comfort and thoughtful design, all within walking distance of the town centreâs shops, cafés, and amenities.
Key Features
Newly built two-bedroom bungalow
Quiet cul-de-sac location in Longridge
Open-plan kitchen/living area with quality finishes
Fully fitted kitchen with Quartz worktops & island
Integrated appliances & undermount sink
French doors leading to rear patio
Karndean Flooring
Underfloor heating throughout
Two double bedrooms
Stylish shower room with rainfall shower & vanity unit
Separate WC
Resin driveway & Indian stone rear patio
Solar panels & EV charging point
Walking distance to Longridge town centre
Agent's Perspective
Step inside to discover a light-filled, open-plan kitchen/living area finished to an exceptional standard. The stylish kitchen features sleek granite worktops, an undermount sink, integrated appliances, and a central island thatâs perfect for casual dining or entertaining. French doors open directly onto the Indian stone rear patio, creating a seamless indoor-outdoor flow. Karndean and underfloor heating runs throughout, adding a touch of luxury underfoot.
There are two generously sized double bedrooms and a beautifully appointed, fully tiled shower room with a rainfall shower and vanity sink, alongside a separate WC for added convenience.
Externally, the property continues to impress with a resin driveway providing off-road parking, an Indian stone patio at the rear ideal for summer evenings, and eco-conscious additions including solar panels and an electric vehicle charging point.
A rare opportunity to purchase a turnkey home in a prime locationâearly viewing is highly recommended.
Additional Information
Council Tax Band TBC estimated D


