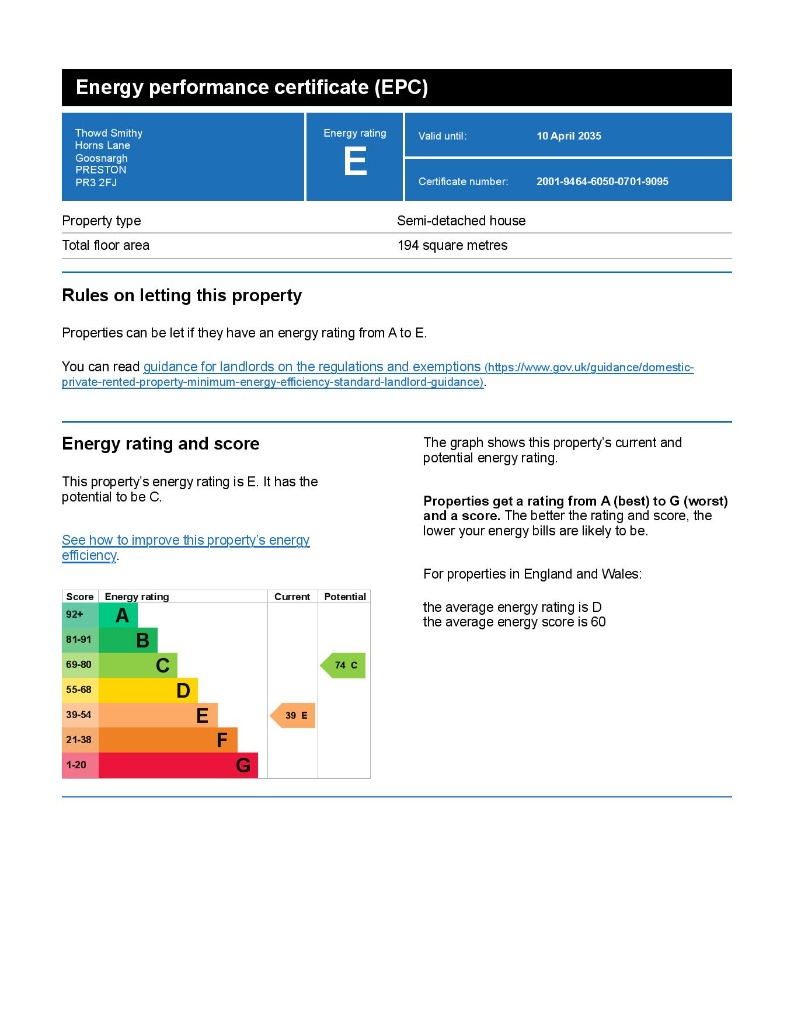This stunning 18th-century semi-detached cottage in a beautiful rural location, seamlessly blends historic charm with modern comforts. This beautifully presented three-bedroom home boasts an abundance of character and original features throughout including stone flooring, exposed wooden beams, and characterful stone walls.
Key Features
⢠18th-century semi-detached cottage
⢠Spacious lounge with feature log burner and stone surround
⢠Second lounge/study offering additional living space
⢠Kitchen/Breakfast Room with AGA
⢠Spacious Dining and Family Room
⢠Utility room and downstairs WC for added convenience
⢠Three double bedrooms
⢠Bathroom suite with jacuzzi bath and walk-in rainfall shower
⢠Large driveway providing ample parking
⢠Triple Space garage and covered courtyard
⢠Extensive gardens with open-aspect views
⢠Beautiful patio seating area perfect for outdoor entertaining
Agentâs Perspective
Upon entering this character filled property, a spacious vestibule welcomes you into the home, leading to a cosy lounge with a striking log burner set within a stone surroundâperfect for relaxing on cooler evenings. A second lounge provides additional versatile living space, ideal for home working or quiet retreat.
At the heart of the home lies the impressive open-plan kitchen/diner/family room, designed for both practicality and entertaining. Featuring a gas AGA, kitchen island, and ample dining space, this area exudes warmth and rustic charm with a separate utility room and a convenient downstairs WC to complete the ground floor.
Upstairs, three generously sized double bedrooms offer peaceful sanctuaries, all benefiting from the homeâs charming period details and beautiful views. The stylish bathroom suite boasts a jacuzzi bath and a walk-in rainfall shower, creating a spa-like retreat.
Externally, the property sits on a substantial plot with breath taking open-aspect views. A large driveway provides ample parking, complemented by a covered courtyard/carport and a triple space garage. The extensive gardens are a true highlight, featuring an area for home garden enthusiasts and a beautifully landscaped patio seating areaâperfect for outdoor dining and enjoying the tranquil surroundings.
This exceptional home offers the perfect blend of rural serenity and timeless character while remaining well-connected to nearby amenities. A rare opportunity to own a piece of history in this sought-after location.
Client's Perspective
This house was developed by ourselves in 1993, although parts were formally a Smithy and Farriers dating back to the 18th century. It has been our family home ever since.
We enjoy both the indoor and the outdoor spaces here, with the flexible kitchen/dining/living area being the heart of the home. The wonderful log burner in the main sitting room is welcoming, especially on a chilly evening.
The outdoor patio and garden has been essential for hosting BBQâs, parties and great get togethers with both family and friends.
After recent development, we are now part of a lovely community hamlet, with the convenience of Ye Horns Inn Restaurant and Public house being a stones through away.
Location is key and we have wonderful countryside around us, but also the benefits of Longridge and Goosnargh within a couple of miles.
Both the M6 and M55 are only 15mins away making travel to anywhere very accessible.
This home has both space and character and our time here has been very happy. We hope the next owners will enjoy it as much as we have.





