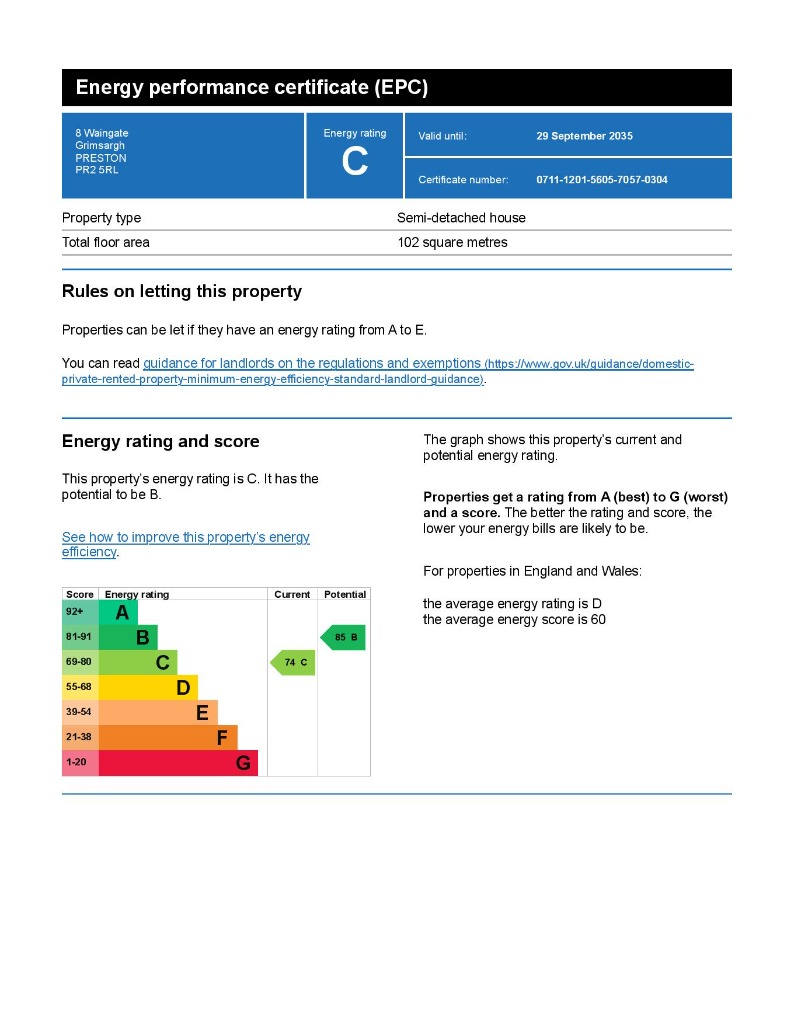Chain Free Four-Bedroom Semi-Detached Property in Grimsargh
Key Features
⢠Open plan lounge and dining area
⢠Main bedroom on the ground floor with the family bathroom
⢠Three further bedrooms
⢠Separate WC
⢠Private rear garden with a patio and outbuilding
⢠Large driveway to the front
⢠Quiet location
⢠Primary school within walking distance
⢠Short drive to Longridge for amenities
⢠Chain free
This semi-detached property on Waingate, Grimsargh, offers a flexible layout to suit a variety of needs. On the ground floor, there's a bright open-plan lounge and dining area, a separate kitchen, and a study. The main bedroom is also conveniently located on this level, along with the family bathroom. Upstairs, you'll find three further bedrooms and a separate WC. Outside, the home benefits from a generous driveway to the front and a private rear garden with a patio area, low maintenance garden and an outbuilding, perfect for a workshop, office or general storage.
From the Agent's Perspective:
This property offers a great balance of practicality and location. The open-plan lounge and dining area creates a light, sociable space that works well for everyday life and for entertaining. Having the main bedroom on the ground floor adds flexibility, making it ideal for different lifestyles. The garden provides plenty of space for relaxing or family activities, while the large driveway means parking is never an issue. With shops, schools, transport links, and countryside walks all within easy reach, it's a home that's ready to move into and enjoy.
From the Client's Perspective:
We have lived in the property for seven years and love its central location - just a five-minute walk to all the local amenities Grimsargh has to offer, whether that's a shop, hair salon, or park. It's a friendly, quiet neighbourhood, with local schools and a church only a few minutes' walk away, plus a bus route conveniently located on the main road.
Our decision to move is solely because we are relocating to the family farm.
Additional Information
Tenure- Freehold
Council tax band - C
Heating- Gas central heating
Electric- Mains
Drainage - Mains




