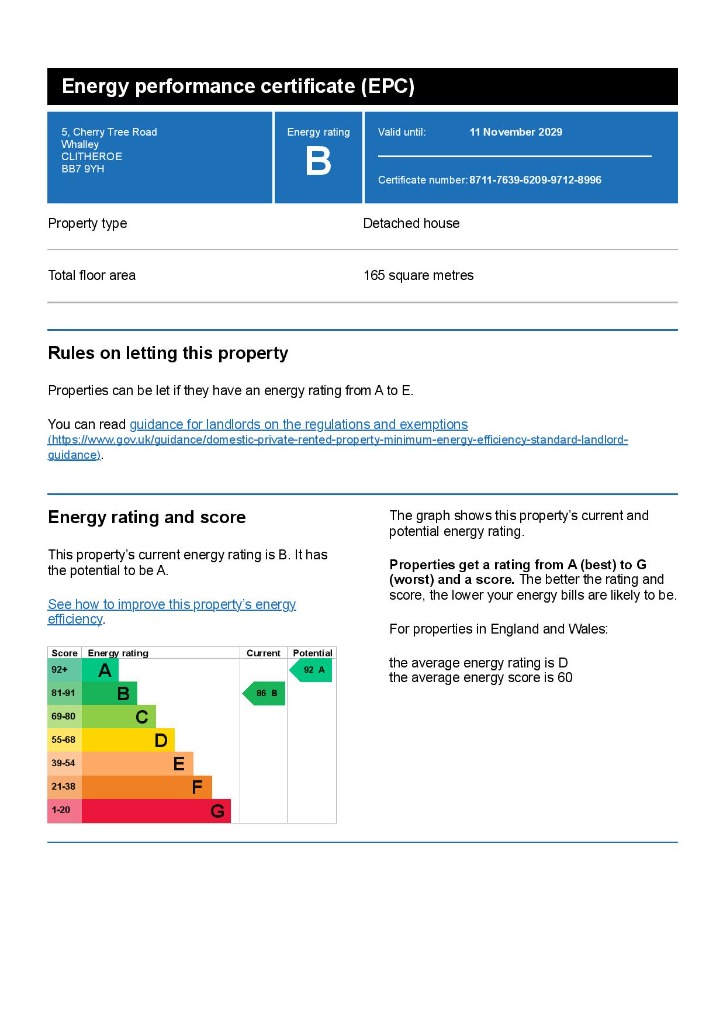A delightful, immaculately presented four-bedroom newly built detached property in the highly sought-after Ribble Valley village of Whalley.
With high specification fixtures and fittings throughout, along with flexible living accommodation, creating a stunning family home.
Briefly comprising, entrance hall, snug, wc, lounge, kitchen/dining room, utility room, and study on the ground floor, a stunning master bedroom with dressing area and en suite bathroom, second double bedroom with en-suite, two further double bedrooms and a family bathroom on the first floor.
Externally the property boasts a beautifully landscaped garden to the rear, double detached garage, multi-vehicle driveway and landscape views to the front.
ENTRANCE HALL
A composite entrance door opens into the welcoming entrance hall providing access to the snug, wc, study, lounge, kitchen/diner, and the first floor via the stunning glass balustrade L staircase.
LOUNGE
The impressive lounge with upvc patio doors to the rear garden briefly comprises carpeted flooring, radiators, ceiling chandeliers, and a media wall boasting Phillips Hue automated lighting.
KITCHEN/DINING ROOM
A light filled kitchen/dining room with upvc patio doors and surrounding double-glazed windows to the rear briefly comprising, a range of glossy base and wall mounted units with complementary granite worktops, AEG five ring induction hob with overhead extractor and glass splashback, integrated fridge/freezer, dishwasher, wine fridge, AEG oven, and grill, undermount sink with drainers and mixer tap, polished tiled flooring, ceiling spotlights, central light point, radiators, and providing access to the utility room.
UTILITY ROOM
Accessed through the kitchen the utility room briefly comprises a range of base and wall mounted units with complimentary granite worktops, integrated washing machine/dryer, undermount sink with mixer tap, polished tiled flooring, ceiling spotlights, radiator, and a upvc patio door to the side of the property.
SNUG
Located to the front of the property boasting the feature large bay window briefly comprises carpeted flooring, radiator, and ceiling light point.
STUDY
The second reception room currently utilised as a study briefly comprises carpeted flooring, radiator, ceiling light point, and a double-glazed window to the front.
DOWNSTAIRS WC
Located through the hallway the downstairs wc briefly comprises a low-level wc, pedestal sink, polished tiled floor, half tiled walls, radiator, ceiling light point, and a frosted window.
MASTER BEDROOM WITH DRESSING AREA AND EN SUITE BATHROOM
An impressive master bedroom with two large UPVC double glazed windows overlooking the front and side of the property with lovely outlook, briefly comprising, carpeted flooring, ceiling light point, and radiator.
The dressing area briefly comprises surrounding fitted wardrobes with fitted mirrors, overhead motion sensor ceiling spotlights, carpeted flooring, radiator, double-glazed window, and providing access to the en-suite.
The en-suite bathroom room briefly comprises a freestanding bathtub, walk-in shower cubicle, low-level wc, pedestal sink, towel warmer, Amtico flooring, half tiled walls, ceiling spotlights, and a frosted window.
BEDROOM TWO WITH EN SUITE SHOWER ROOM
Another impressive double bedroom boasting fitted wardrobes briefly comprises carpeted flooring, radiator, ceiling light point, and a large, double-glazed window to the rear.
The en-suite shower room briefly comprises a walk-in shower cubicle, low-level wc, pedestal sink, towel warmer, Amtico flooring, half tiled walls, ceiling light points, and a frosted window.
FAMILY BATHROOM
The spacious family bathroom briefly comprises, a freestanding bathtub, walk-in shower cubicle, low-level wc, pedestal sink, towel warmer, Amtico flooring, half-tiled walls, ceiling light points, and a frosted window.
BEDROOM THREE
A well-presented double bedroom with double glazed window overlooking the front of the property briefly comprising, radiator, carpeted flooring, radiator, and ceiling light point.
BEDROOM FOUR
The fourth and final double bedroom briefly comprises carpeted flooring, radiator, ceiling light point, and a double-glazed casement window.
EXTERNAL
The front of the property boasts a mature shrub border, multi-vehicle driveway, and access to the detached double garage.
The rear of the property boasts a lawn filled fenced in garden with mature shrubs and planters surrounding, Indian stone patio area, Pergola seating area, and external Philips Hue automated lighting.
ADDITIONAL INFORMATION
Tenure = Freehold
Council Tax = Band F
Alarm fitted.
Annual estate service charge is currently £236.33





